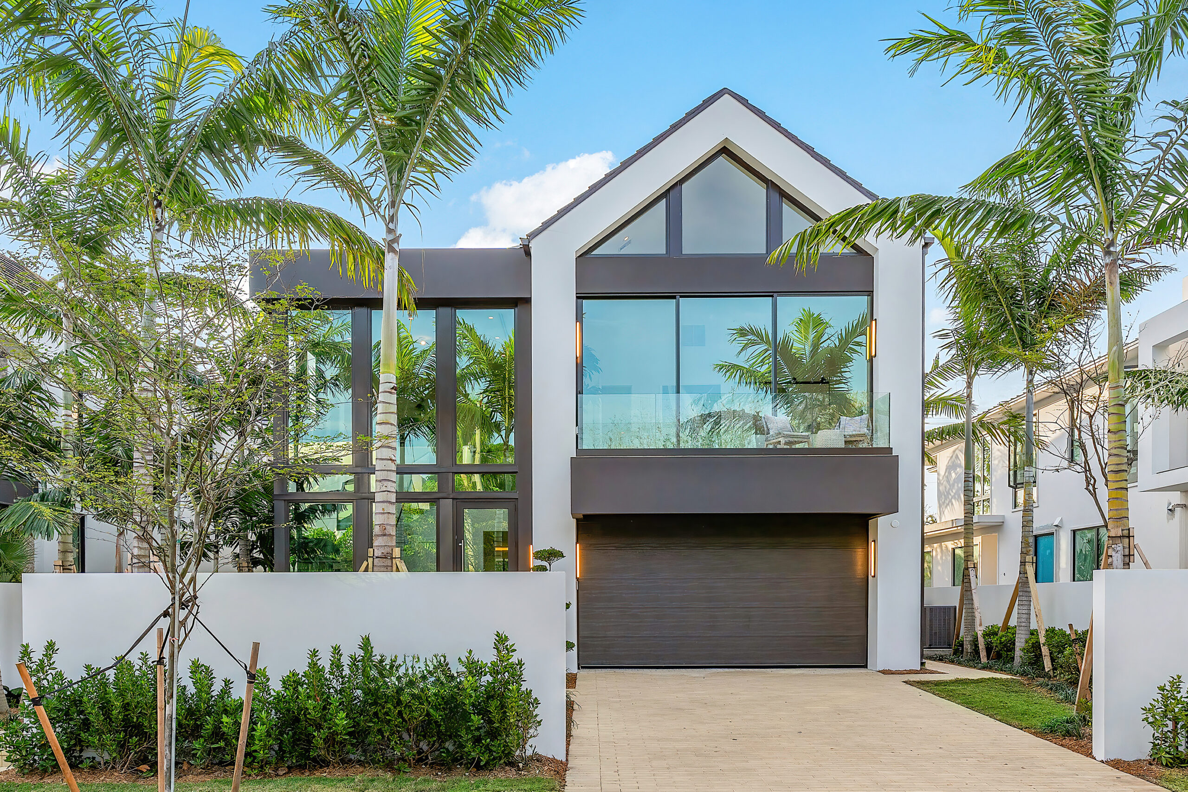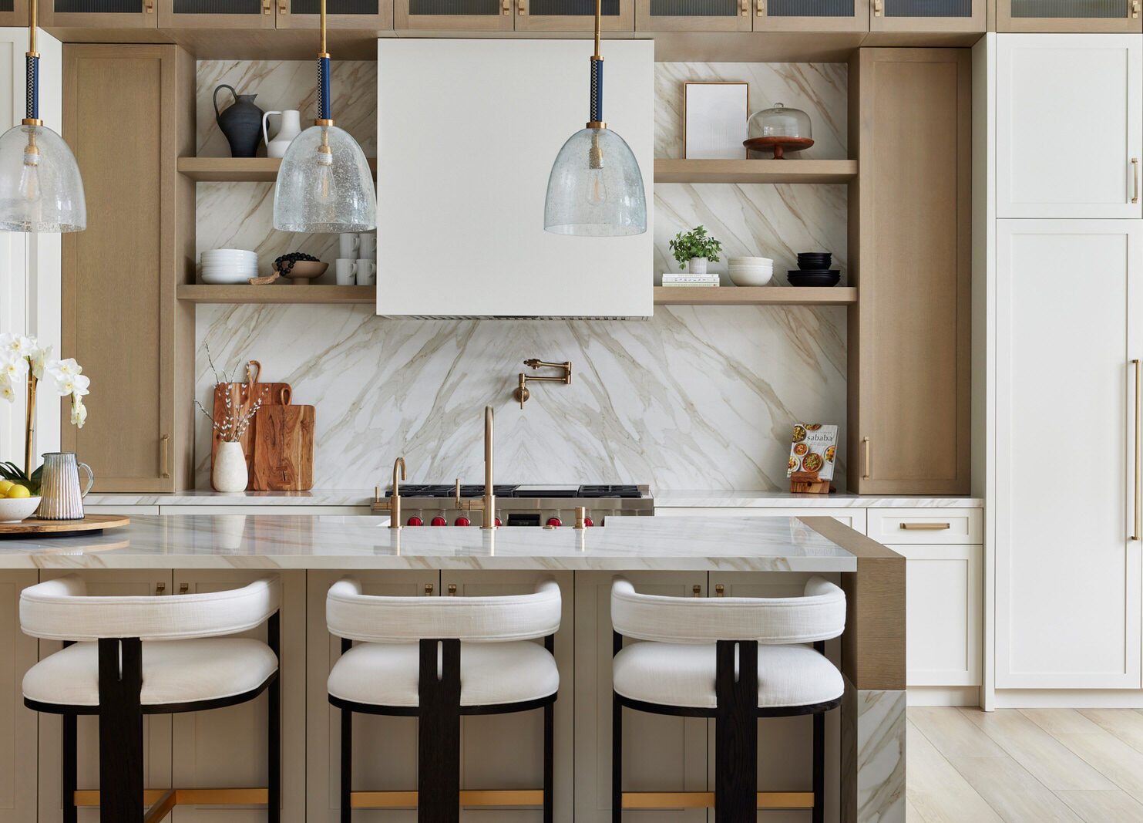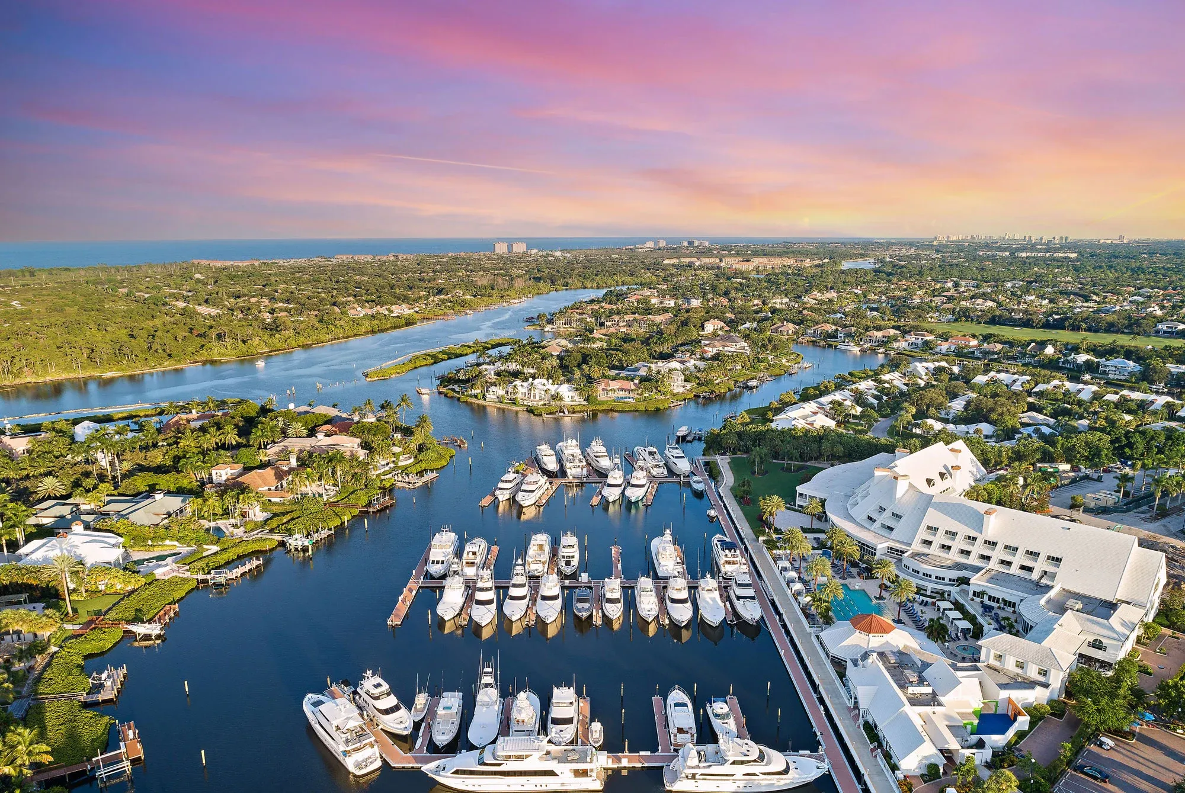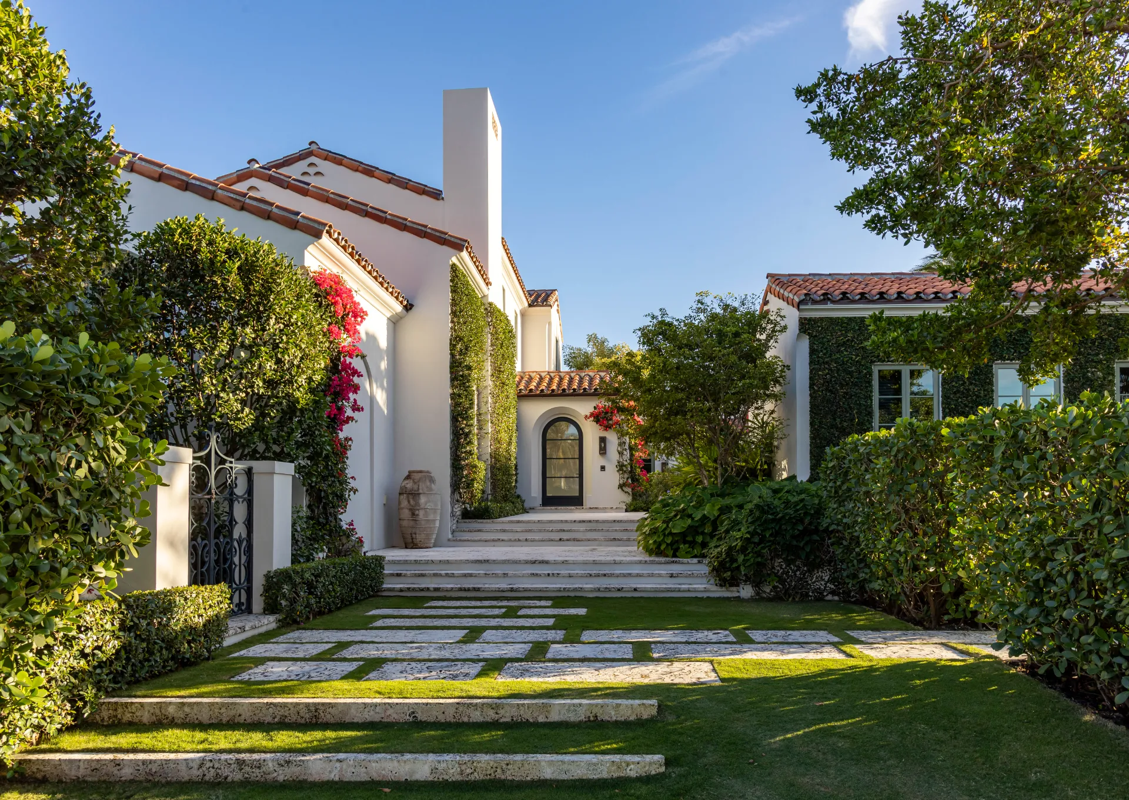Nestled within the vibrant streets of East Delray, architect Darius Zubrowski of Darius Zubrowski Architecture and Planning (DZAP) is redefining luxury residential design with a bold yet nuanced approach. Known for transforming narrow lots into expansive, livable spaces that embody both sophistication and functionality, Zubrowski’s work weaves a modern architectural identity into the rich fabric of Delray’s charm.
A Vision Rooted in Place
Over the past decade, Zubrowski has dedicated himself to reshaping East Delray’s architectural narrative. “West of the Intracoastal, you see more estate homes, but east of the Intracoastal, it’s a different conversation,” he explains. “There, you have old-school Florida homes with carports—a true vernacular of the area. As time progresses, we’re seeing a mix of styles emerge, from British West Indies to Bermuda and contemporary designs. My goal has been to establish a cohesive, modern architectural identity that stands out as uniquely Delray.”
Zubrowski’s homes serve as both statement pieces and functional havens. Each project tells a story—a meticulous blend of thoughtful design, innovative materials, and a deep respect for the area’s heritage.
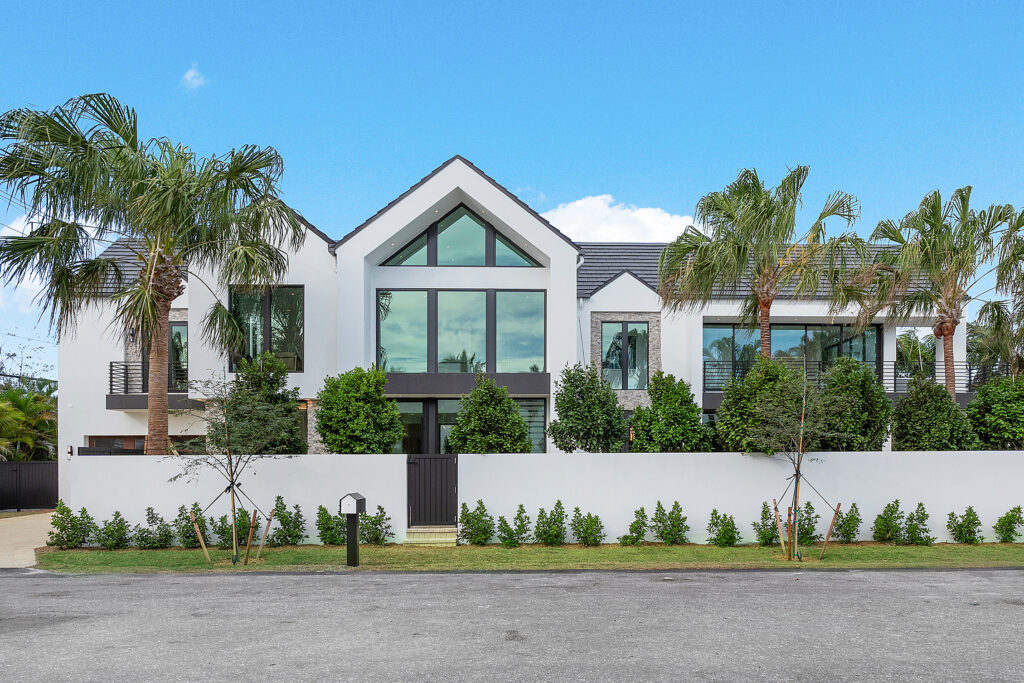
Grandeur Within Constraint: A Master of Narrow Lots
At the core of Zubrowski’s expertise is his ability to transform narrow lots into spacious and luxurious homes. In East Delray, where space is often at a premium, this talent is nothing short of transformative.
“Some of the narrowest projects I’ve worked on have been 30 feet wide,” Zubrowski shares. “It’s not about tricks—it’s about experience and understanding what clients are looking for today.”
His designs harness the power of glass and natural light to create a feeling of expansiveness. Floor-to-ceiling windows, strategically placed skylights, and glass-paneled doors invite the outdoors in, blurring boundaries and enhancing the sense of space. “Design is about creating a timeless, emotional experience,” Zubrowski reflects. “How does someone feel when they approach the front door or step into a two-story foyer filled with light? These moments matter.”
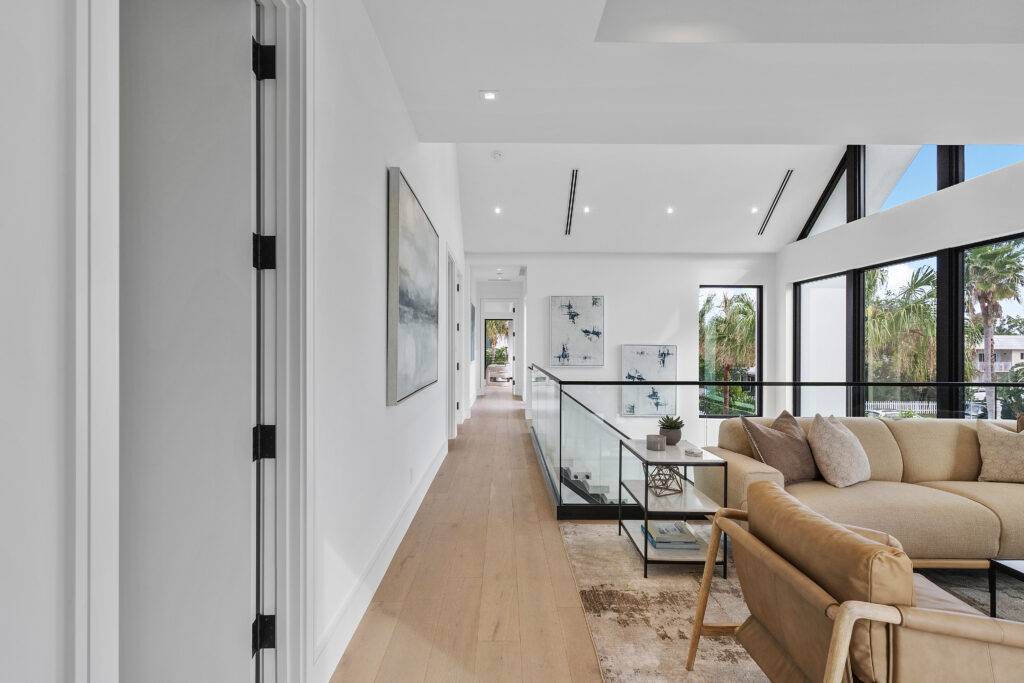
Open floor plans further contribute to this sense of space, allowing rooms to flow seamlessly into one another. Zubrowski carefully considers how families live, gather, and interact, ensuring that every square foot works in harmony. “It’s about circulation,” he explains. “You should be able to host a dinner party in one area while kids are in another, all visually connected.”
This focus on spaciousness isn’t limited to aesthetics. Zubrowski ensures that even the most functional aspects of a home—from storage to lighting—are designed with intention. The result is a home that feels effortless but is, in reality, a masterful orchestration of elements.
The Balance of Beauty and Functionality
Zubrowski’s designs strike a masterful balance between form and function. “I gather as much information as possible from my clients—how they live, what their lifestyle is, and what it might look like in the future,” he says. This research phase lays the groundwork for homes that are as practical as they are breathtaking.
Collaboration is an essential part of his process. By partnering with interior designers, contractors, and city planners, Zubrowski ensures that every element is intentional. “The greatest compliment I can receive is when a space looks simple—like it just ‘works’—but people don’t realize how much effort went into designing it,” he notes.
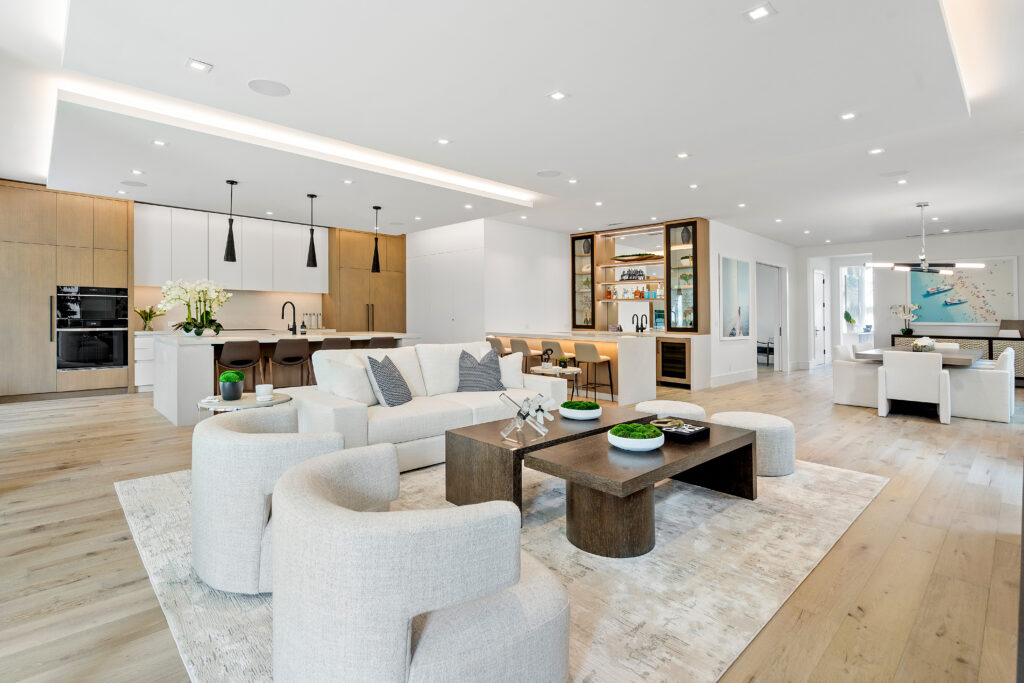
This attention to detail is evident in his Pearl House project, where a 50-foot-wide lot is transformed into a residence, which is 35 feet wide, that feels grand and airy. A modern farmhouse aesthetic complements features like a sculptural floating staircase, seamless indoor-outdoor flow, and luxurious touches such as a shared Euro shower and his-and-her closets. Zubrowski’s meticulous approach ensures that every inch of space is utilized effectively, delivering both beauty and livability.
Sustainability Meets Luxury
In addition to aesthetics and functionality, Zubrowski incorporates sustainable elements into his designs. “Energy efficiency is crucial, especially in a tropical climate like South Florida,” he explains. From high-performance glass to eco-friendly materials, every choice reflects a commitment to both the environment and the homeowner’s comfort.
Navigating evolving regulations is another facet of Zubrowski’s expertise. “Local ordinances and FEMA regulations can significantly impact a project,” he says. “Having the right team ensures that challenges are addressed early on, allowing us to create homes that are both innovative and resilient.”
Zubrowski’s focus on sustainability extends to the way his homes integrate with their surroundings. Thoughtful landscaping and efficient use of resources ensure that each project complements its environment while minimizing its ecological footprint.
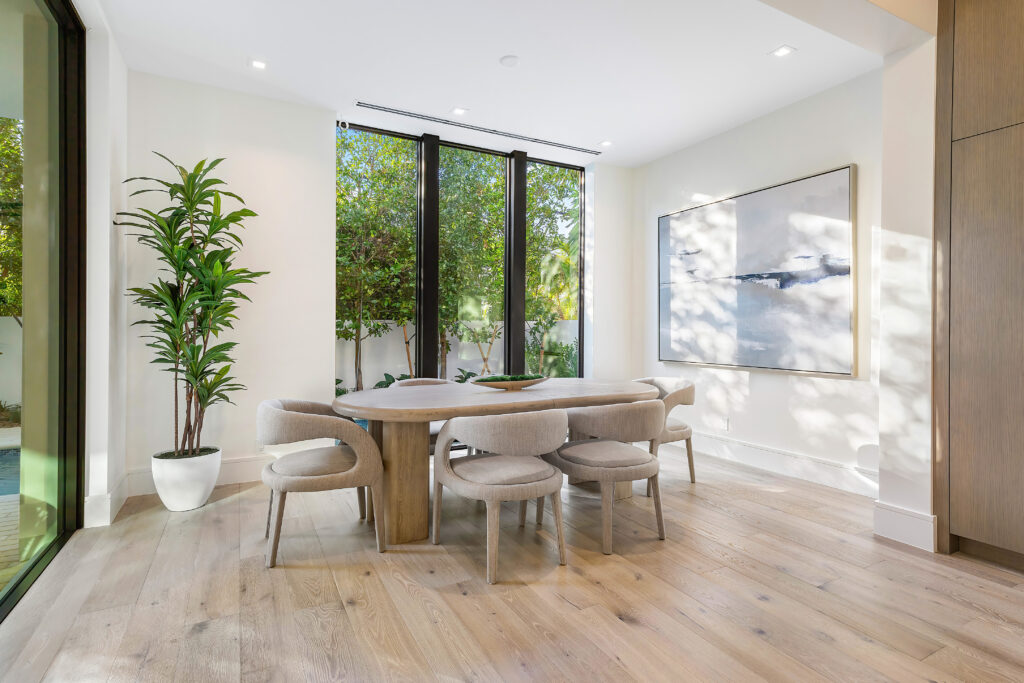
Signature Projects That Inspire
Two recent projects—the Onyx House and the Pearl House—exemplify Zubrowski’s approach.
The Onyx House, situated on a corner lot, balances privacy with openness. Its design features a gated entrance leading to a two-story foyer and expansive glass walls that connect the home’s interior to its lush surroundings. The interplay between indoor and outdoor spaces creates a tranquil yet connected living experience.
The Pearl House, meanwhile, showcases Zubrowski’s ability to maximize space. Despite its narrow lot, the home feels expansive, with seamless flow and thoughtful architectural details. A grand foyer with a sculptural floating staircase, oversized windows, and careful alignment of lighting elements work together to create an atmosphere of elegance and warmth. “Every feature is intentional,” Zubrowski emphasizes. “From the alignment of windows to the placement of outlets, it’s all designed to elevate the living experience.”
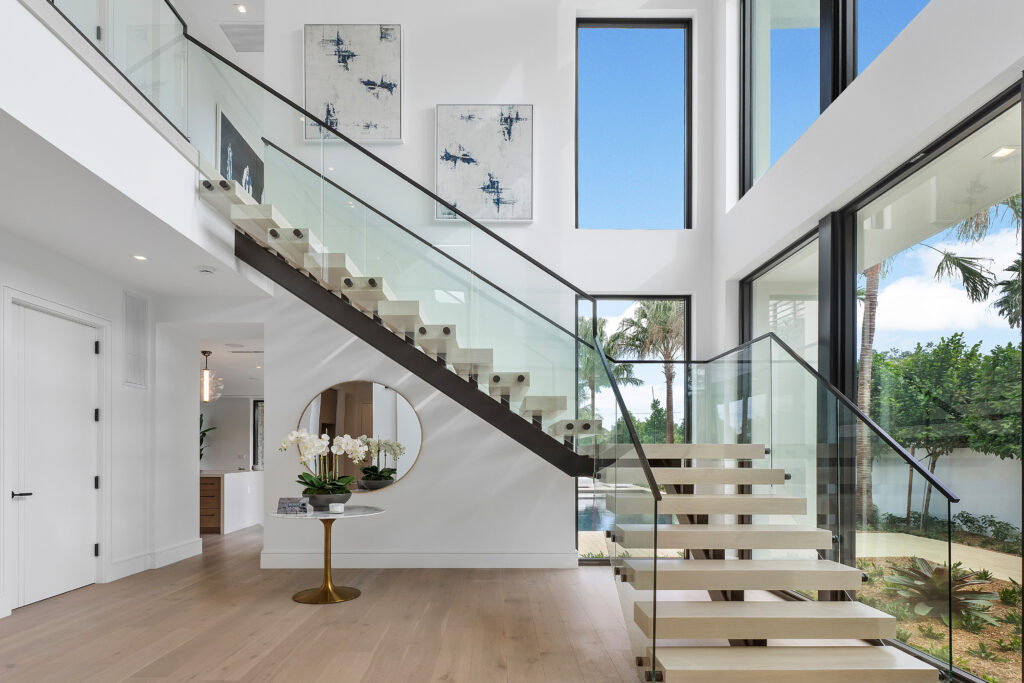
These projects highlight Zubrowski’s talent for creating homes that feel expansive, harmonious, and deeply connected to their environment. Each detail, from the arrangement of furniture to the placement of light fixtures, contributes to a sense of effortless sophistication.
Advice for Future Homeowners
For those considering new construction in East Delray, Zubrowski offers two key pieces of advice: hire an architect with local knowledge and partner with a skilled realtor. “Local ordinances are constantly evolving, and FEMA regulations are raising floodplain elevations,” he explains. “These factors can significantly impact the design and construction process.”
In addition to understanding the technical aspects of construction, Zubrowski stresses the importance of communication. “A successful project is built on collaboration,” he says. “When clients, designers, and contractors all work together, the results are exceptional.”
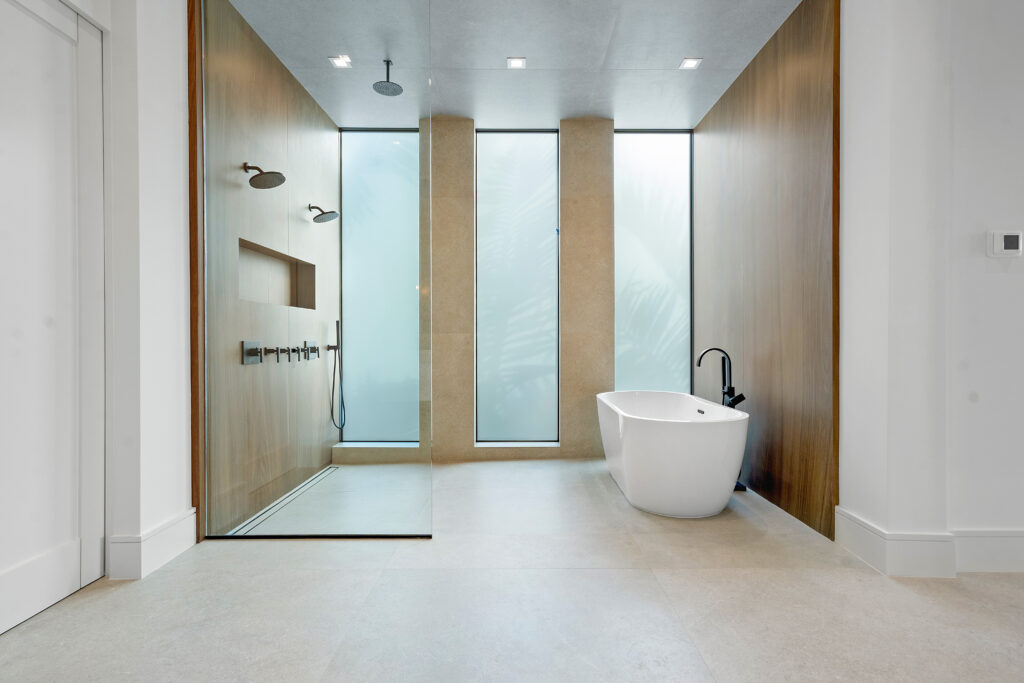
Redefining the Future of East Delray
Through his work, Darius Zubrowski is redefining what’s possible in luxury residential design. His ability to transform narrow lots into expansive homes, balance aesthetics with practicality, and embrace sustainability is shaping the future of East Delray’s architectural identity.
“Architecture is about creating a timeless, emotional experience,” Zubrowski reflects. “It’s not just about how a home looks—it’s about how it feels.”
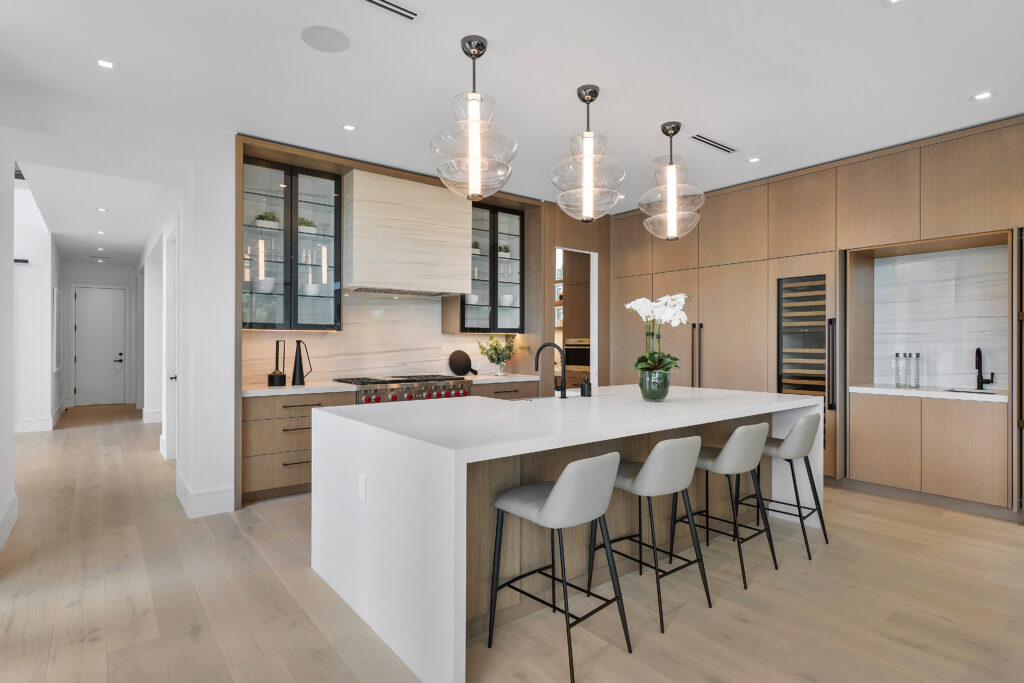
As Zubrowski continues to innovate and inspire, his work stands as a testament to the power of thoughtful, intentional design, offering a new vision of luxury for the homes of East Delray. With each project, he elevates the architectural landscape, creating homes that are as unique and vibrant as the community they inhabit.
For a closer look at Darius Zubrowski’s work, explore his profile here.
